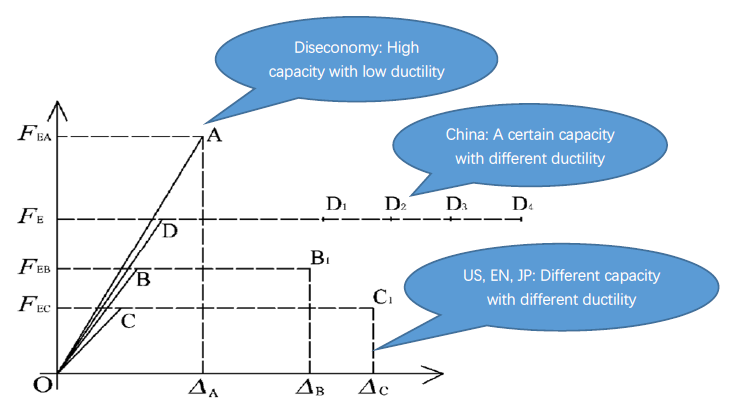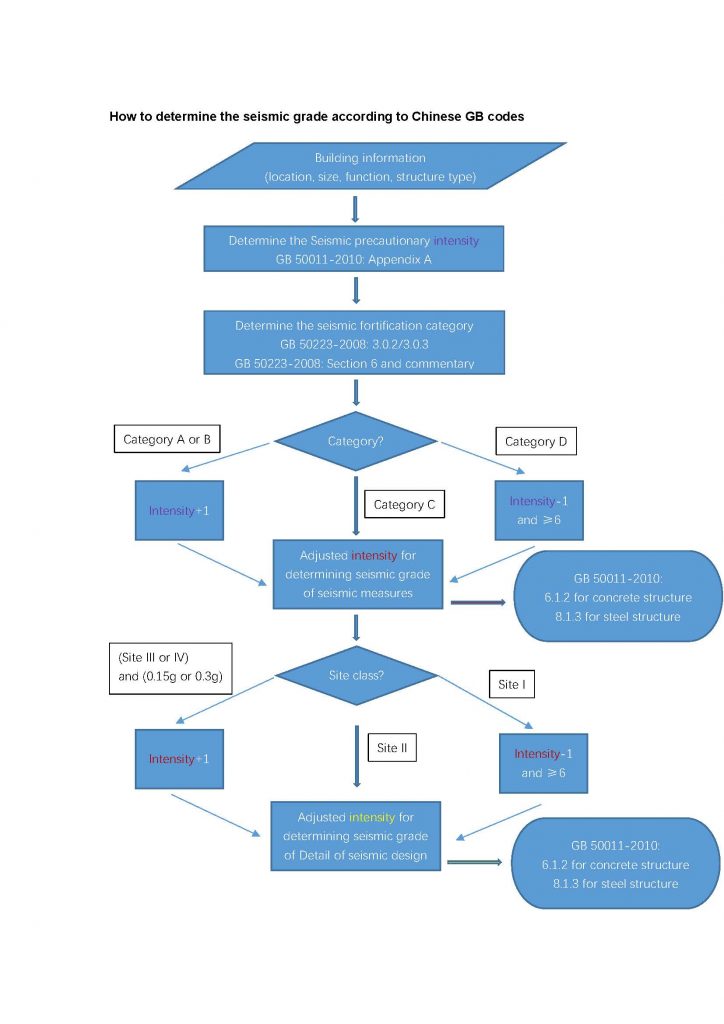© Written by J.Y. WANG
 Figure 1 The concept of seismic design
Figure 1 The concept of seismic design
Table 1 Reduction factors of seismic action of steel moment frame
| China GB 50011-2010 |
America ASCE7-10 |
Eurocode EC8 |
Japan BSL |
||||
| 1/(1.3*0.35*γRE) | R | q | γDS | ||||
| I | 2.93 | SMF | 8 | DCH | 5.5~6.5 | FA | 4 |
| II | 2.93 | IMF | 4.5 | DCM | 4 | FB | 3.33 |
| III | 2.93 | OMF | 3.5 | – | – | FC | 2.85 |
| IV | 2.93 | MF | 3 | DCL | 1.5 | FD | 2.5 |
Note: This example is used to illustrate concepts only, not academically rigorous.
From figure 1, it can be found that D1\D2\D3\D4 is corresponding to the seismic grade I/II/III/IV of GB 50011-2010. So how to determine the seismic grade according to Chinese GB codes is very important. Seismic grade a sense is equal to the different levels of ductility. And earthquake actions do not adjust corresponding to the seismic grade.
Before determine the seismic grade it is necessary to clear a few definitions.
Seismic measures: The seismic design contents except earthquake action calculation and member resistance calculation, including internal force adjustment and details of seismic design.
Detail of seismic design: All the detailed requirements that must be taken for the structural and nonstructural components according to seismic concept design principles and require no calculation generally.
There are two seismic grades. One is for seismic measures, the other is for detail of seismic design. Sometimes they are the same. Adjust intensity for determining seismic grades are summarized as follows:
| Seismic fortification category | Seismic precautionary intensity | Adjusted intensity for determining seismic grade | |||||
| Site Class I | Site Class II | Site Class III or IV | |||||
| Seismic measures | Detail of seismic design | Seismic measures | Seismic measures | Detail of seismic design | |||
| Category A or B | 6 | 0.05g | 7 | 6 | 7 | 7 | 7 |
| 7 | 0.10g | 8 | 7 | 8 | 8 | 8 | |
| 0.15g | 8 | 7 | 8 | 8 | 8+ | ||
| 8 | 0.20g | 9 | 8 | 9 | 9 | 9 | |
| 0.30g | 9 | 8 | 9 | 9 | 9+ | ||
| 9 | 0.40g | 9+ | 9 | 9+ | 9+ | 9+ | |
| Category C | 6 | 0.05g | 6 | 6 | 6 | 6 | 6 |
| 7 | 0.10g | 7 | 6 | 7 | 7 | 7 | |
| 0.15g | 7 | 6 | 7 | 7 | 8 | ||
| 8 | 0.20g | 8 | 7 | 8 | 8 | 8 | |
| 0.30g | 8 | 7 | 8 | 8 | 9 | ||
| 9 | 0.40g | 9 | 8 | 9 | 9 | 9 | |
| Category D | 6 | 0.05g | 6 | 6 | 6 | 6 | 6 |
| 7 | 0.10g | 6 | 6 | 6 | 6 | 6 | |
| 0.15g | 6 | 6 | 6 | 6 | 7 | ||
| 8 | 0.20g | 7 | 7 | 7 | 7 | 7 | |
| 0.30g | 7 | 7 | 7 | 7 | 8 | ||
| 9 | 0.40g | 8 | 8 | 8 | 8 | 8 | |
**本系列文章禁止转载**
